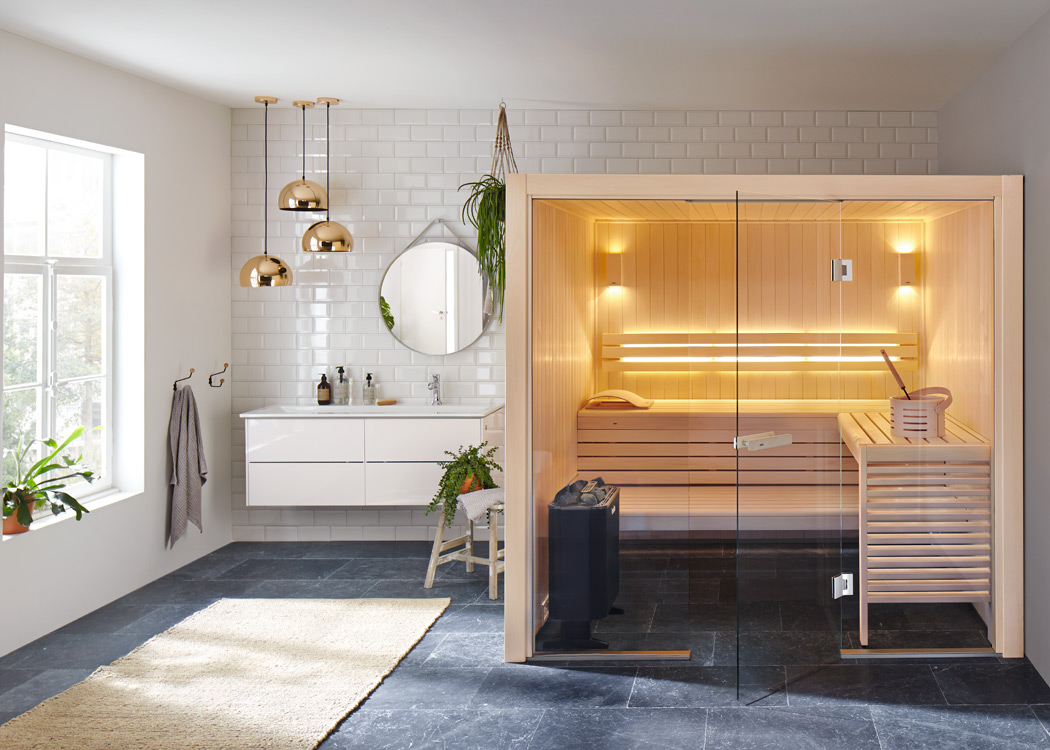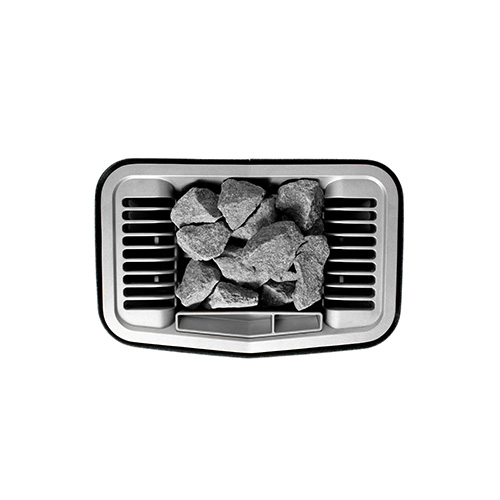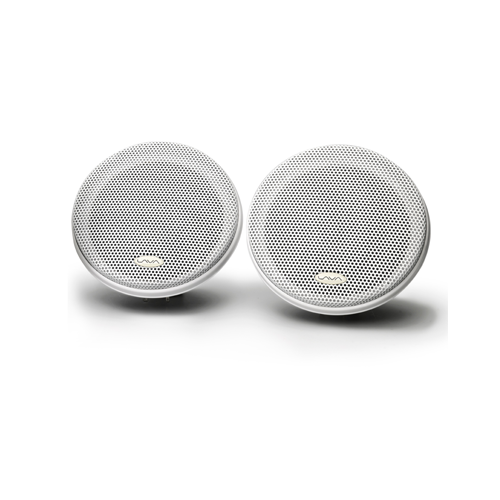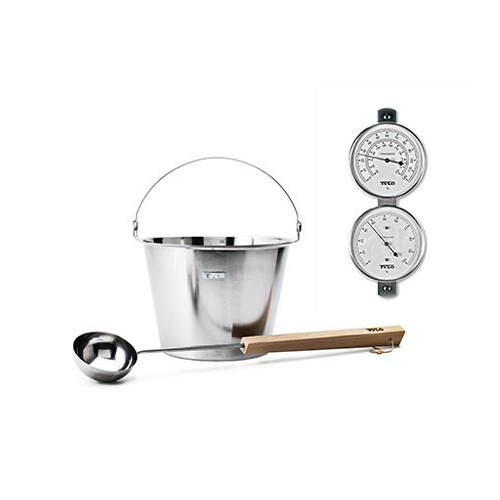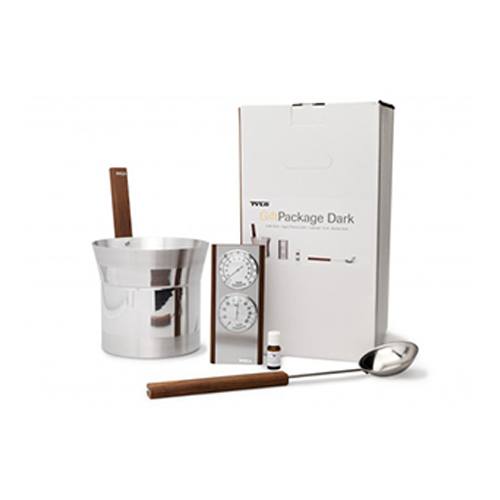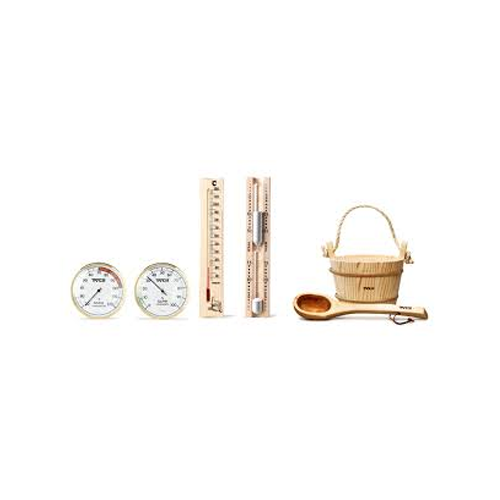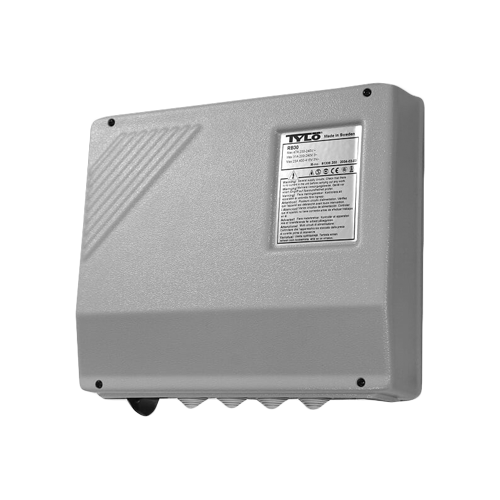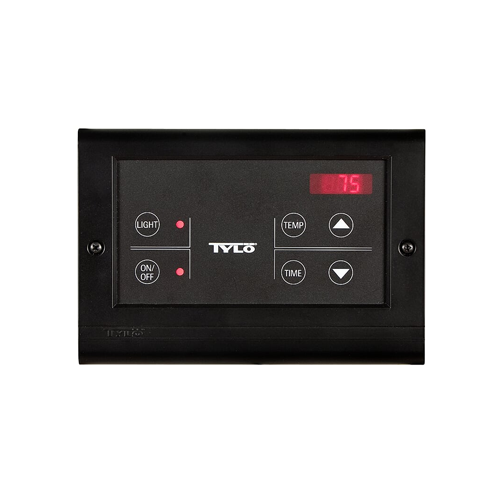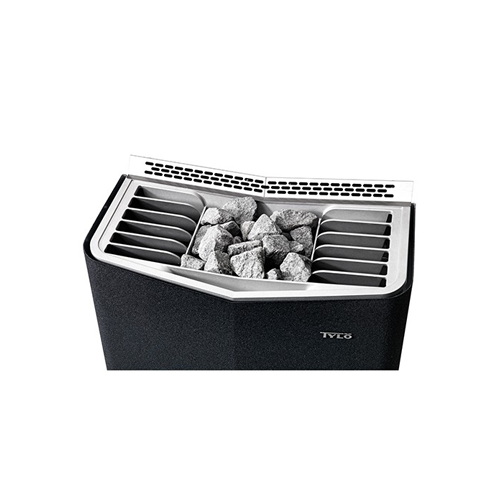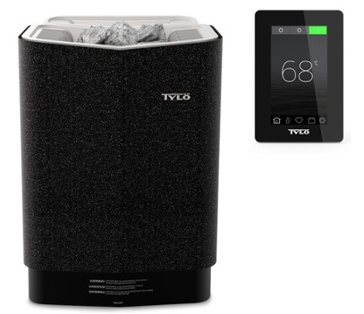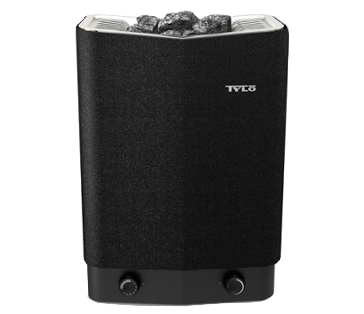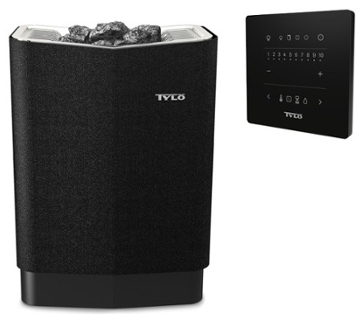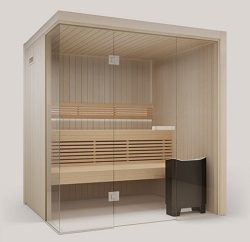
How to plan a sauna room
WHERE
A sauna can basically be located anywhere. The only requirement, for safety reasons, is that the ceiling height where the sauna is being installed must not be lower than 1,900 mm. Having a shower close to the sauna is a major advantage and so the bathroom is usually the ideal place for a sauna. You could also convert part of the patio, loft, or cellar into a personal home spa.
HOW BIG
Here are some rough guidelines: compact 1.2 m x 1.5 m sauna room for 1-2 persons, 2.0 m x 1.6 m sauna room can sit 2-4 persons, 2.4 m x 1.8 m sauna room good for 4-6 persons to spacious one for family and friends. Split-level seating is a practical solution when you want to offer children – or anyone else for that matter – a choice of bathing temperatures. The lower the bench, the lower the temperature. The heater’s output must be adapted to the volume of the sauna. As a rule of thumb, about 1 kW is required per 1.3 m² of sauna volume. For a sauna with large expanses of glass, wall sections inside the sauna with tiles, or some other heavy material, a higher output is required.
HOW HIGH
The ceiling height between 1.9 – 2.2 m is fully adequate. The heat rises and collects under the ceiling. Recommended maximum ceiling height is 2.4 m.
WALLS & CEILING
Inside the sauna, wooden paneling is the traditional choice – and the best as well. Western Red Cedar, one of the world’s most unique softwood species, renowned for rich and inviting colors, durability, and the refreshing scent of resin is a suitable choice. Insulation has to be installed behind the timber panels. Choosing a stone finish on certain walls inside the sauna can add an attractive decorative touch, but do bear in mind that dense, solid materials on the walls mean that they are too hot to touch and the sauna room takes longer to heat up.
SAUNA DOORS
Choose between cedar lined insulated sauna door with a small window, a cedar-framed full-length glass door or a frameless glass door. Or the exterior side of the sauna door lines with another finish. A sauna door must always open outwards.
SAUNA FLOOR
The best solution is to have the same flooring inside the sauna as in the room outside. It is an advantage to have a floor drain in the sauna room. This is by no means a necessity, but it does make cleaning the sauna room easier. The floor should be tiled with non-slip tiles or a wet-room covering that is easy to dry and keep clean.
SAUNA VENTILATION
The best ventilation is the simplest. According to the traditional “natural draught” principle, there should be an air inlet through the wall under the sauna heater and an air outlet on the wall in the top corner diagonally opposite.
A DREAM PROJECT?
PLAN YOUR ROOM
Installing your new steam or sauna can be done in less than a day. The smart, prefabricated modules are easily assembled with no visible joints or fixings, and everything has been prepared for electrical systems and ventilation. The installer will only need a few hours to put everything in place, before your new sauna is ready to be used and enjoyed for decades to come



